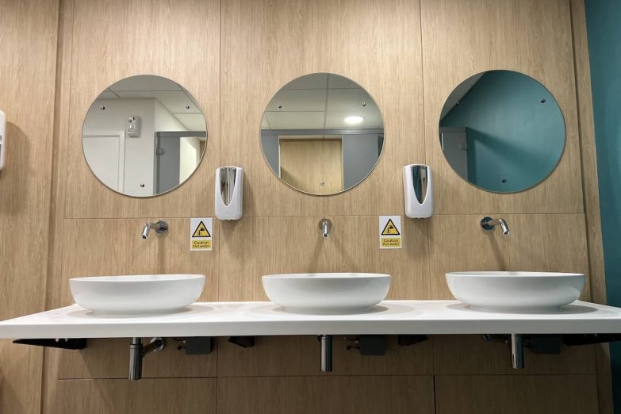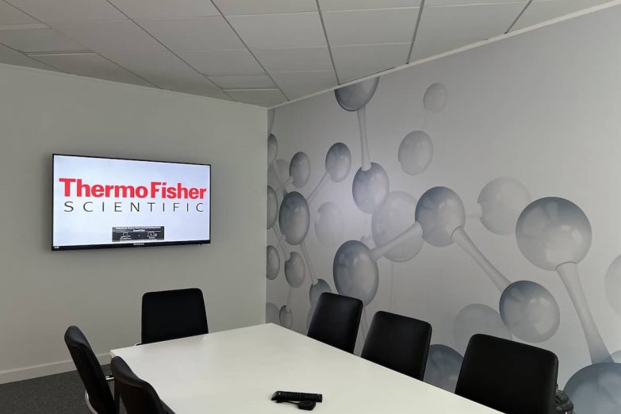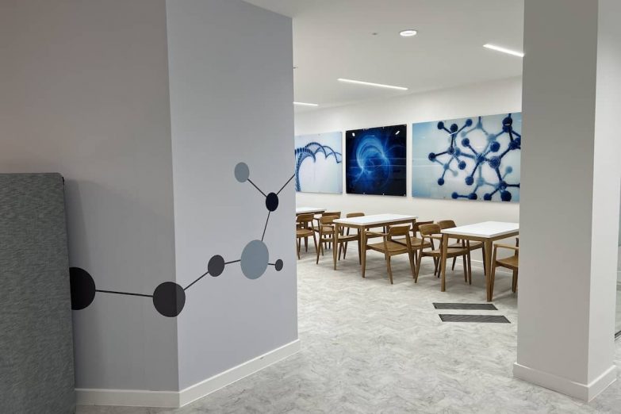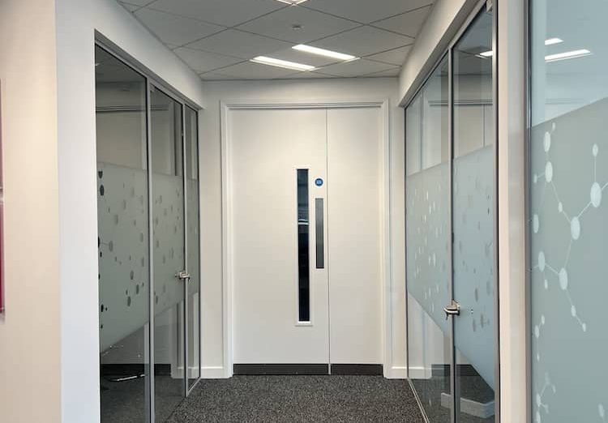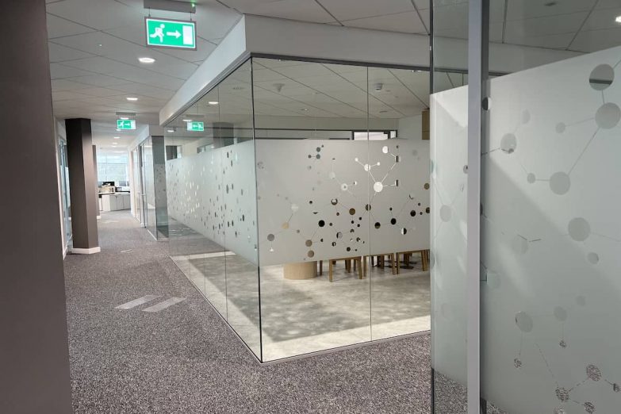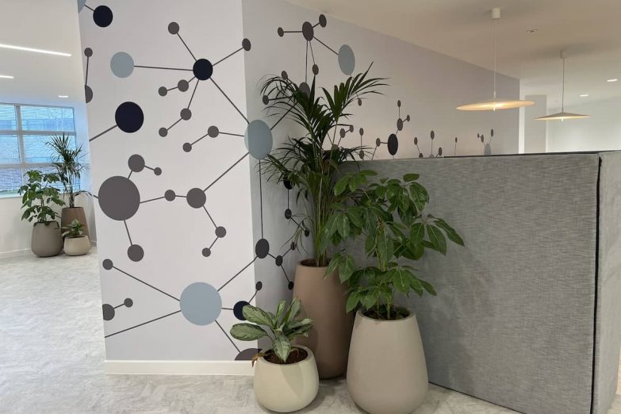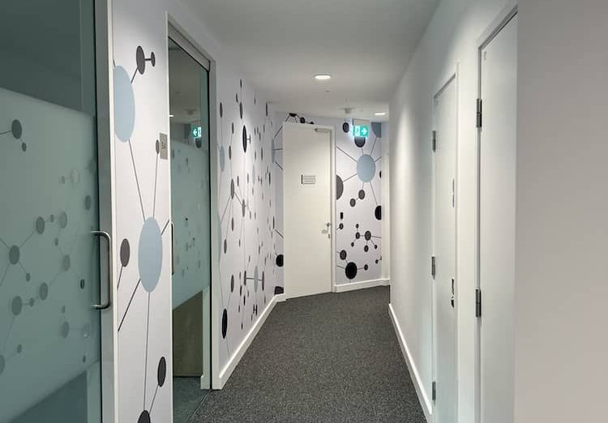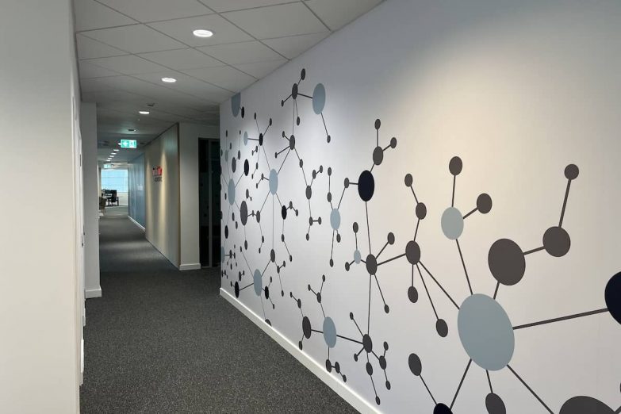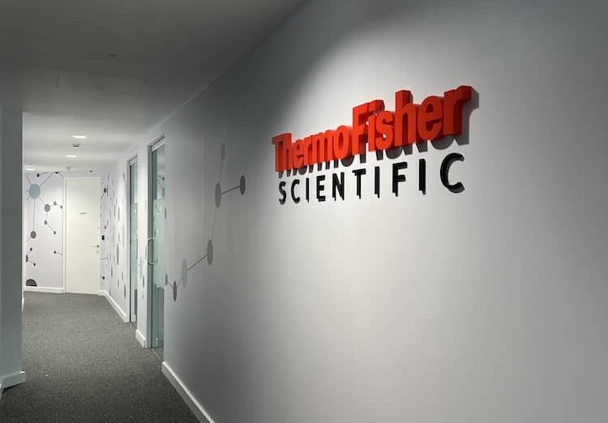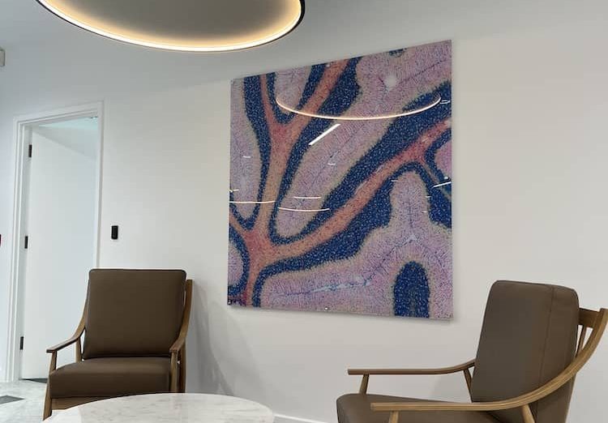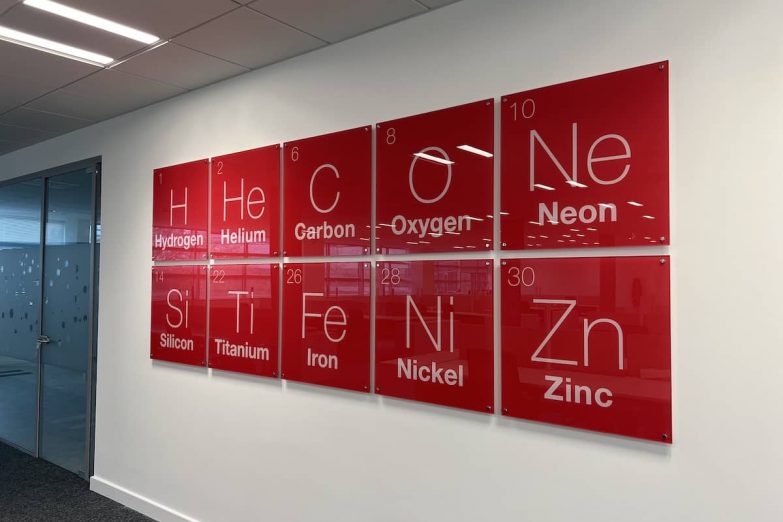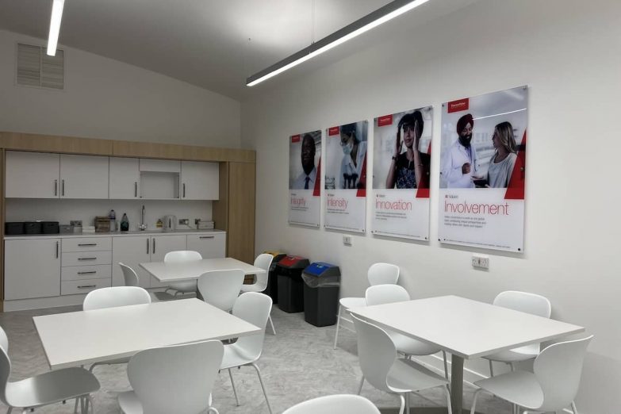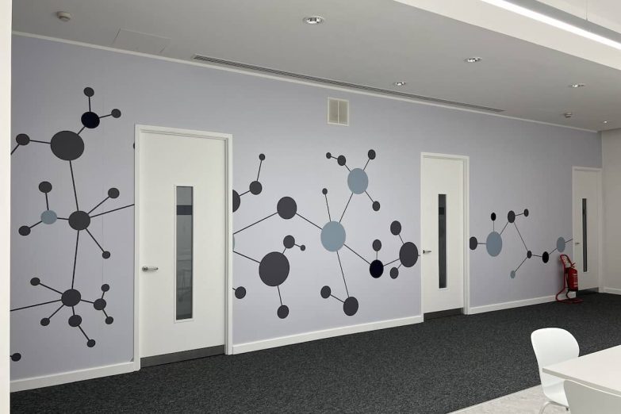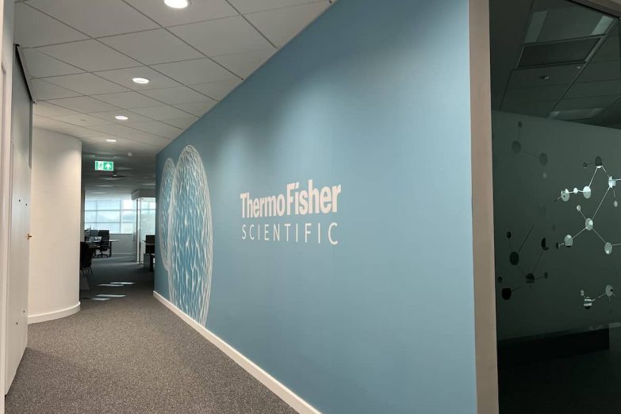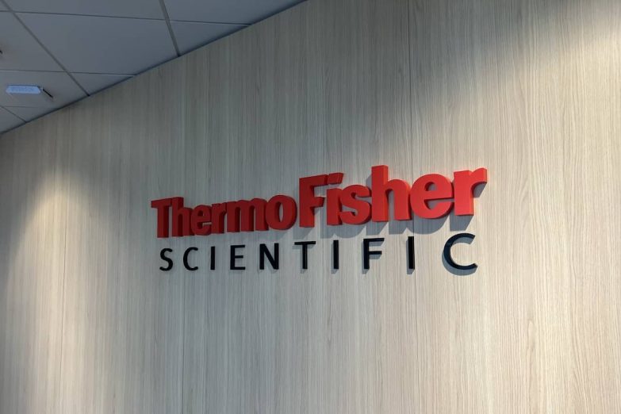When Thermo Fisher Scientific, a global biotech company, wanted to elevate their Cambridge headquarters, they weren’t looking for basic signage or decoration. They needed a complete visual overhaul across three floors. Their offices needed to reflect the innovation of their brand and create a more engaging, professional environment for staff and visitors alike.
We worked closely with Gannon Office Solutions to deliver just that, with a turnkey installation that blended brand storytelling, practicality, and minimal disruption to their day-to-day operations.
The Project
Large office environments, like those at ThermoFisher, often struggle to strike the right balance between function and design. Glass walls feel sterile and offer little privacy. Branding is often limited to reception areas. Bathrooms look tired but are costly to renovate. And most of all, decision-makers worry about downtime and disruption when taking on a transformation project.
ThermoFisher needed a solution that would:
- Bring their scientific identity to life across the space
- Improve functionality and comfort for employees
- Avoid the costs and complications of a full refurb
We delivered a full-scale architectural graphics package, with glass manifestations, wall graphics, printed acrylic panels, custom cut lettering, all of which was tailored specifically to their brand and space.
How We Did It
Glass Manifestation on 200 Panels
We applied a bespoke frosted glass manifestation design across 200 internal glass panes over three floors. The repeatable pattern mirrored molecular structures, a subtle but striking nod to the company’s work in science and innovation. The finish gave the space cohesion while also providing much-needed privacy in meeting rooms and open-plan areas.
Large-Scale Wall Graphics
More than ten full wall graphics were installed throughout the building, including a 30-metre-long stretch with precise alignment from end to end. These weren’t generic stock images — they were hand-picked scientific visuals and brand graphics that reinforced ThermoFisher’s identity. Every corridor and communal space was turned into an opportunity to inspire, educate, or impress.
Reverse Printed Acrylic Panels
In communal areas like the canteen, we supplied and installed a series of reverse-printed acrylic panels. The depth and clarity of these pieces added real visual weight to the rooms, while the imagery tied everything back to the brand. The result was a space that felt more thoughtful, more modern, and more alive.
Architectural Vinyl Wraps in Every Bathroom
Rather than a full refit, we wrapped every bathroom in architectural film. The transformation was instant — tired-looking spaces felt brand new, but without noisy trades, extended closures, or massive cost. It’s an increasingly popular alternative for offices wanting a fresh look with minimal downtime.
Sprayed Acrylic Lettering
We also installed custom acrylic 3D lettering throughout the building, colour-matched to ThermoFisher’s exact brand palette. These thick-cut letters were mounted to key corridor and lobby walls, giving a smart, permanent finish that tied the entire space together.
The Result
The difference was immediate. Staff walked into a workplace that felt fresh, focused, and reflective of the high standards they work to every day. The space now communicates what the business stands for — innovation, precision, and professionalism — before anyone even says a word.
It’s also a practical win for the operations team. No major construction. No long periods of disruption. Just a carefully planned installation that was handled efficiently from start to finish.
View the result yourself below!




